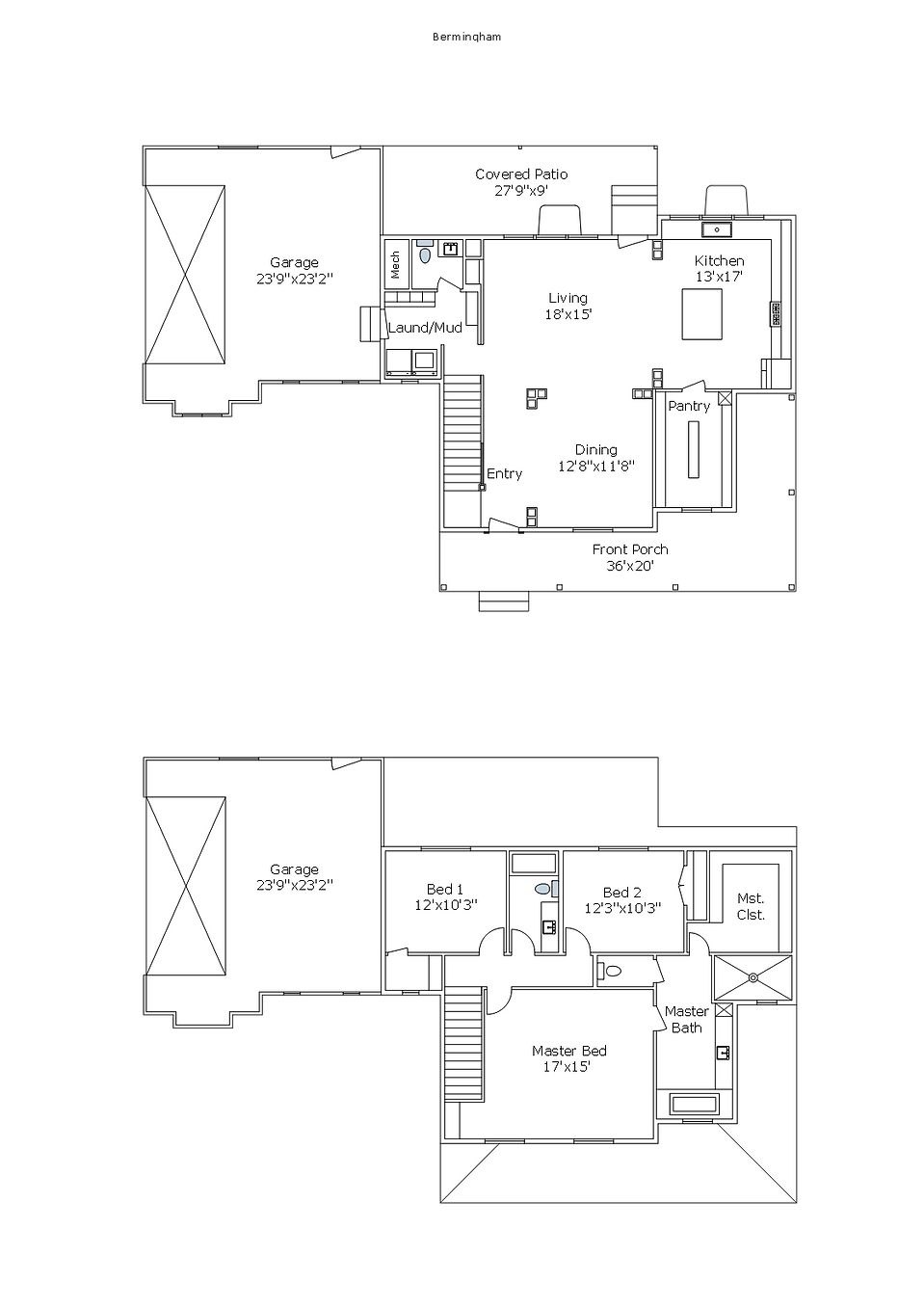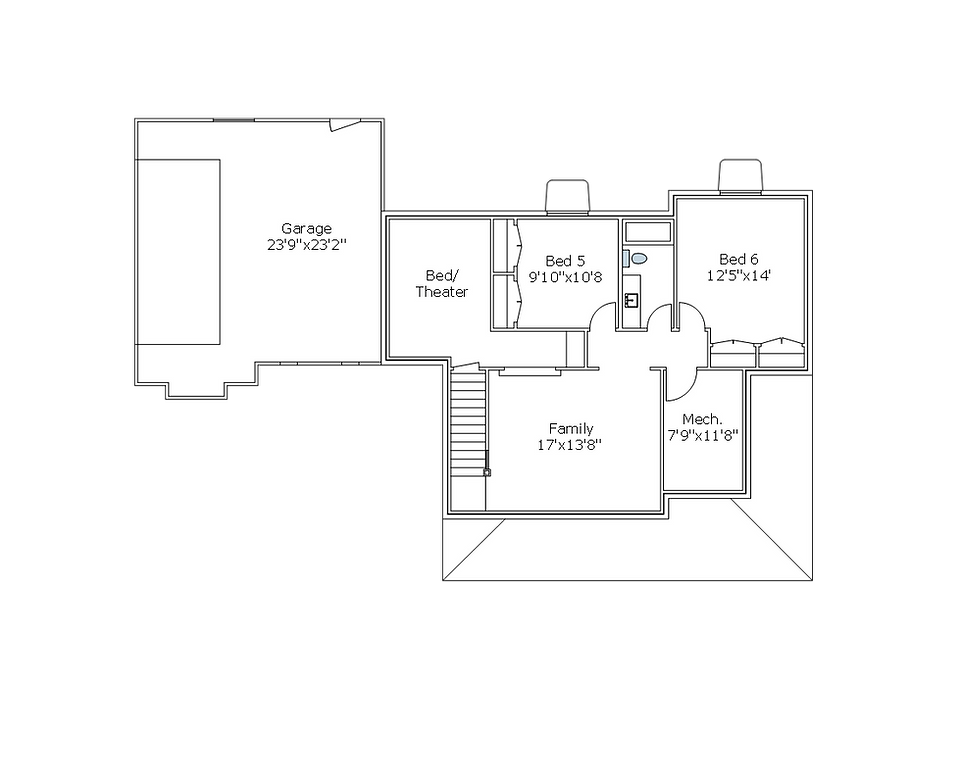top of page

Main Level:
Basement:
2nd Floor/Bonus:
Total SF:
1097 SF
1050 SF
1024
3171 SF
Bellingham
Beds on Main:
Baths on Main:
Beds in Basement:
Baths in Basemnt:
3 Bedrooms
2.5 Bathrooms
3 Bedrooms
1 Bathroom
Covered Porch:
Covered Patio:
Roof Pitch:
Garage Bays:
Yes
Yes
8/12 Front Gables
2 Bays
Garage SF :
Basement Ceiling:
Main Ceiling:
2nd Floor Ceiling:
605 SF
8'
9'
8'
Base Price- $246,000

Plans
Main Floor
2nd Floor

Basement
bottom of page






